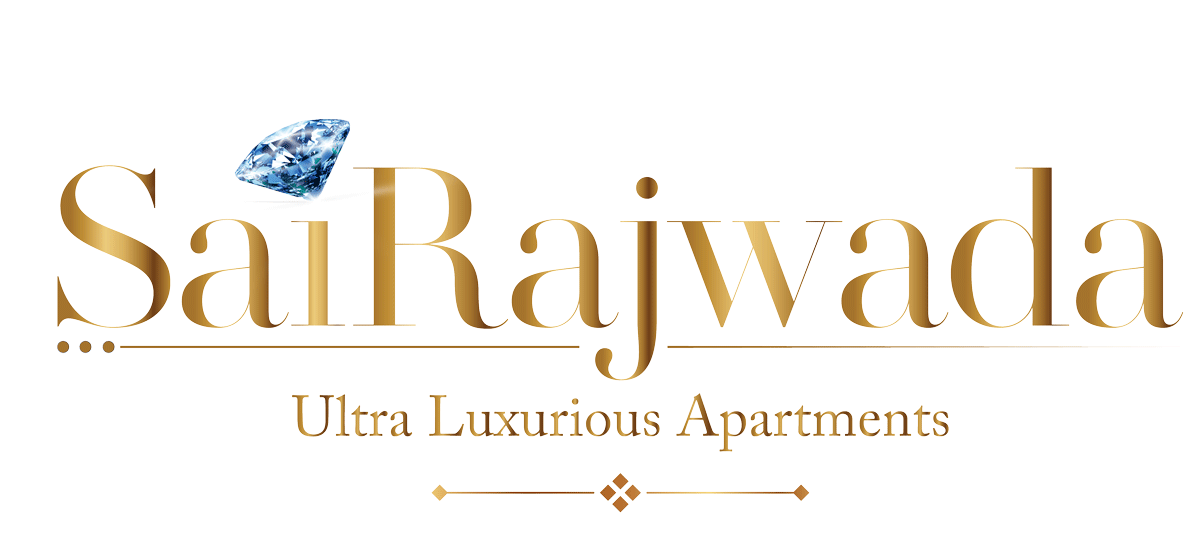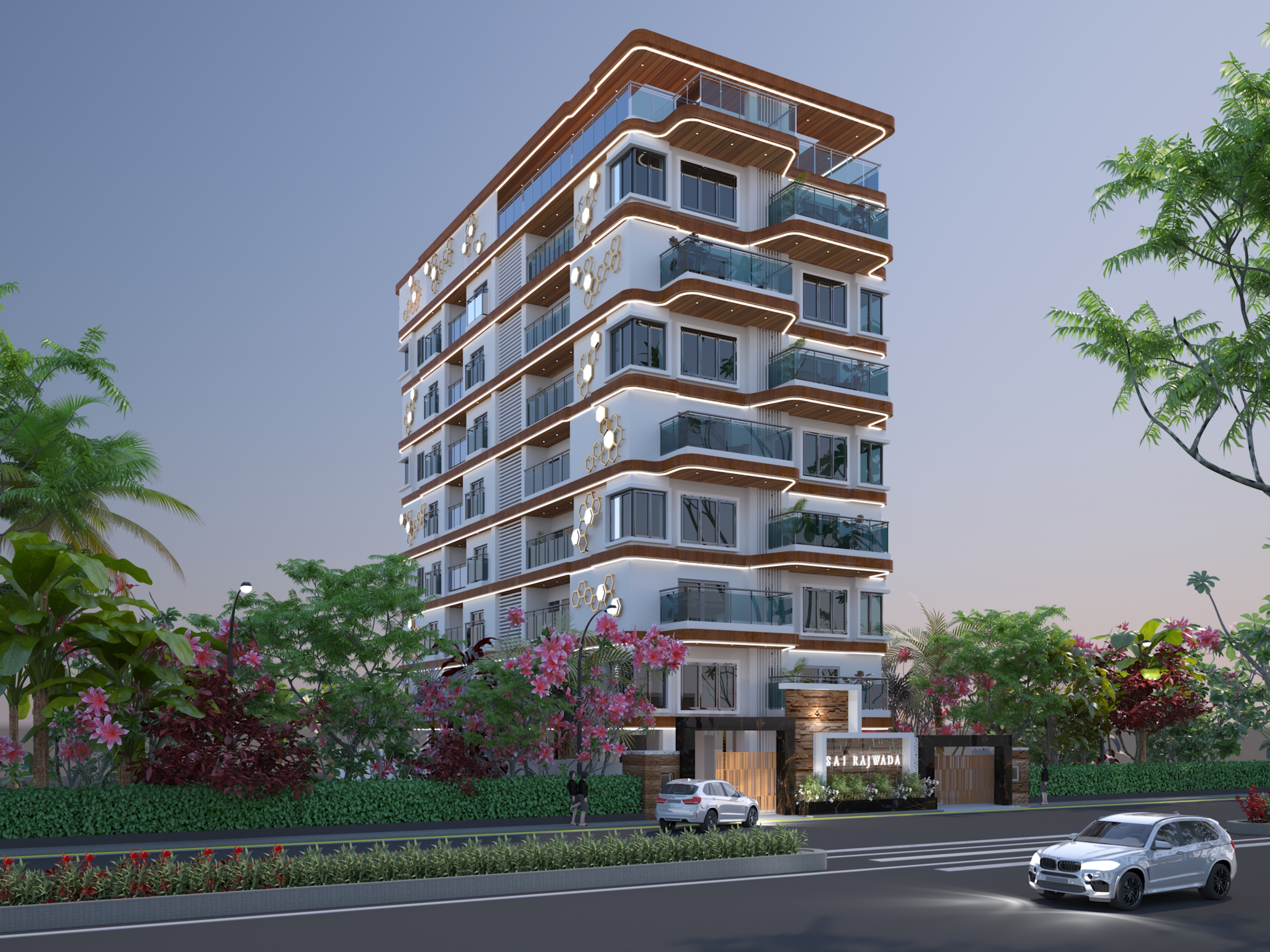
The Build Any Homes Group is one of the most illustrious names in real estate. The apartments are elegantly designed to match the penchants of the communities which dwell here.
Transforming a place into a home and homes into communities is the mission of SAIRAJWADA. It is the apartment that is close to the main road and continues to leverage its prominence in the community. We continue to create the best experience in every aspect of life with 3 & 4 BHK residences that come with premium specifications and offer breath-taking views of the city and internal courtyard.
The unique location of SAIRAJWADA provides easy access to recreational facilities. With easy accessibility and scenic views, SAIRAJWADA is a perfect offering for nuclear and large families alike.

House of SAIRAJWADA, Ramnagar, Nagpur is designed to match up to your lifestyle. Its magnificent positioning, scale and detailing ensures that it is a landmark apartment. The project is in close proximity to great restaurants, shopping plazas, hospitals, park, playground, educational institutions and open spaces that enhance the overall well-being of the community’s residents. These amenities are the cornerstone for improved quality of life.
Bringing you closer to the world, this destination gives you smooth access to multiple travels via rail and road. The numerous lifestyle avenues encompassing your residence bestow you with immense convenience and entertainment. Furthermore, a splendid view of the city adds a tinge of tranquillity to your routine. Here, life shows a new colour of gaiety every day.